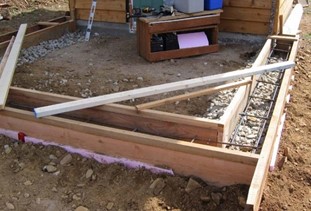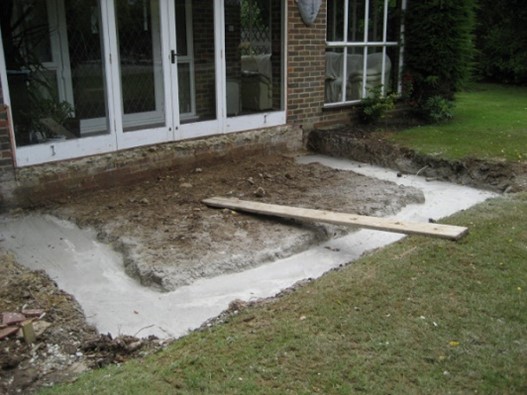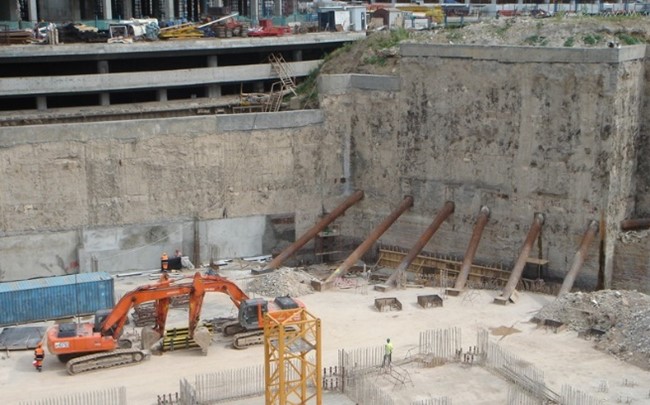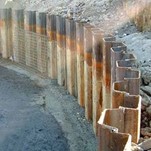Ground Investigation
As a matter of good practice and a legal requirement of most local authorities, a ground investigation of the site is generally carried out to help identify past land uses, stability, and potential problems. These investigations allow data to be accumulated and used for effective design, as well as allowing any potential defects or issues, such as contamination or abandoned mine workings, to be considered.
An assessment of ground conditions typically includes geology, hydrology, hydrogeology, soil conditions, and contaminated land issues.
Site Clearance
As part of the initial preparatory works, the site will generally need to be cleared and the topsoil taken up from the footprint of the structure. The depth will depend on the lay of the land, and if it is a sloping site then the ground may need to be leveled. If required, retaining walls may be constructed in order to create level development platforms.
Substructure and Ground Stabilisation
Substructure is defined by the RICS as ‘All work below underside of screed or, where no screed exists, to underside of lowest floor finishes including damp-proof membrane, together with relevant excavations and foundations (includes walls to basements designed as retaining walls).’
Retaining walls can be made from stone, brick or blockwork, reinforced concrete , or timber. Basement excavations commonly use sheet piling which is a relatively cheap method of retaining wall construction. This involves the use of a large-scale hydraulic jackhammer to drive steel sheet piles into the ground and interlocked, forming a continuous wall.
Other methods of ground stabilisation include:
Soil Nails
Holes drilled and steel bars inserted into the slope face which are then grouted in place. Mesh is attached to the bar ends to hold the slope face in place.
Ground anchors
Steel cables with metal wedges on their ends. The metal wedge end is driven pneumatically into the slope face to the desired depth, the cable pulled taut and attached to a finishing plate to maintain tension.
Geo-synthetic materials
These can be incorporated into retaining walls and embankments and provide reinforcement. Geotextiles are woven and allow the passage of groundwater through them. Geomembranes are impermeable and are typically used as liner materials. Geo composites combine both materials.
Foundations provide support for structures, transferring their load to layers of soil or rock that have sufficient bearing capacity and suitable settlement characteristics. There are a very wide range of foundation types suitable for different applications, depending on considerations such as; The nature of the load requiring support, Ground conditions, The presence of water, accessibility, and sensitivity to noise and vibration.
Very broadly, foundations can be categorised as shallow foundations or deep foundations. Shallow foundations are typically used where the loads imposed by a structure are low relative to the bearing capacity of the surface soils.
Deep foundations are necessary where the bearing capacity of the surface soils is not adequate to support the loads imposed by a structure and so those loads need to be transferred to deeper layers with higher bearing capacity.
Services
Site services may include temporary and permanent drainage and other utility connections. Complex sites may require specialist tunnelling or shaft sinking solutions to enable service ducts and cabling to the installed. Existing services such as water and electricity cables may also need to be altered.
Landscape
Landscaping may include earthworks to remodel the site and hard landscape such as ‘black top’ surfacing of roads and car parks.







