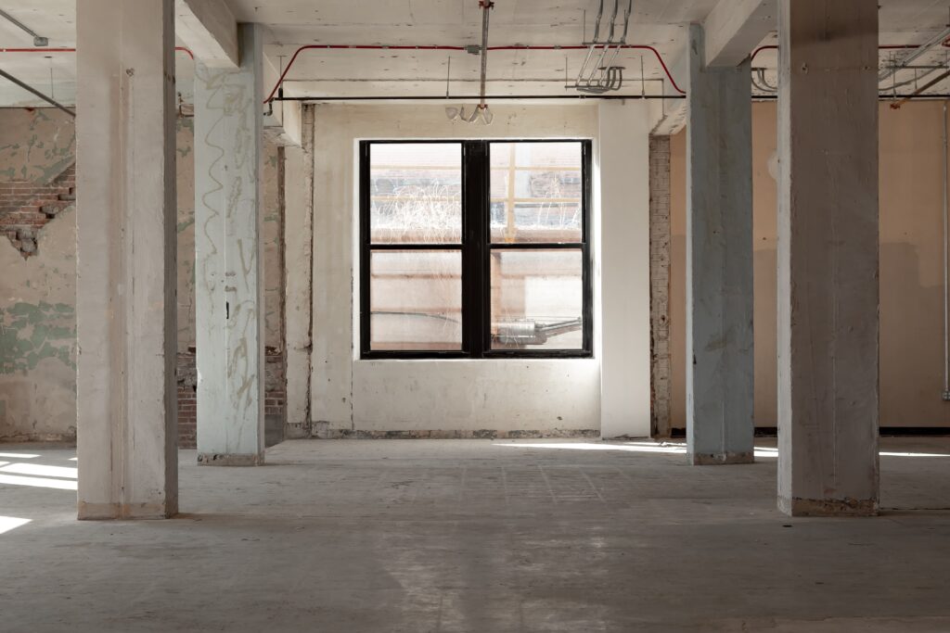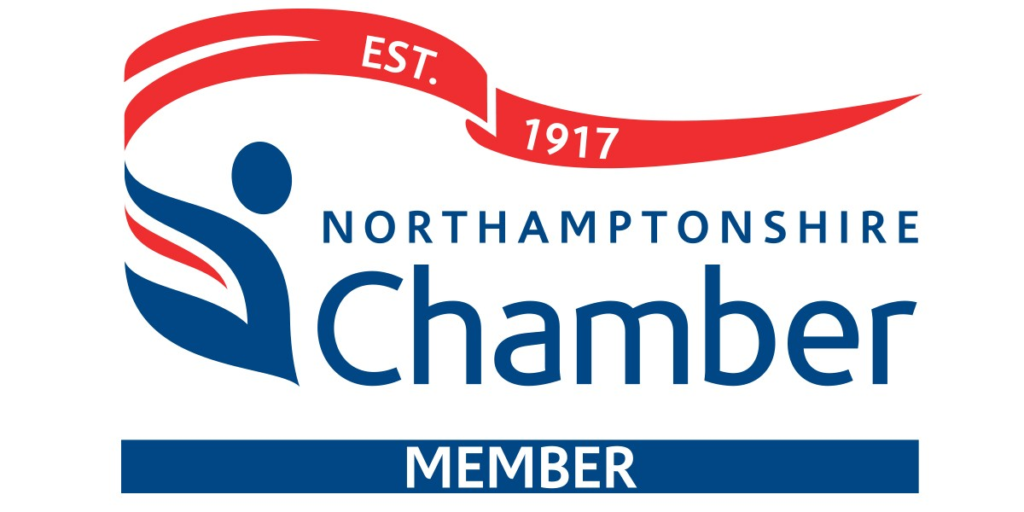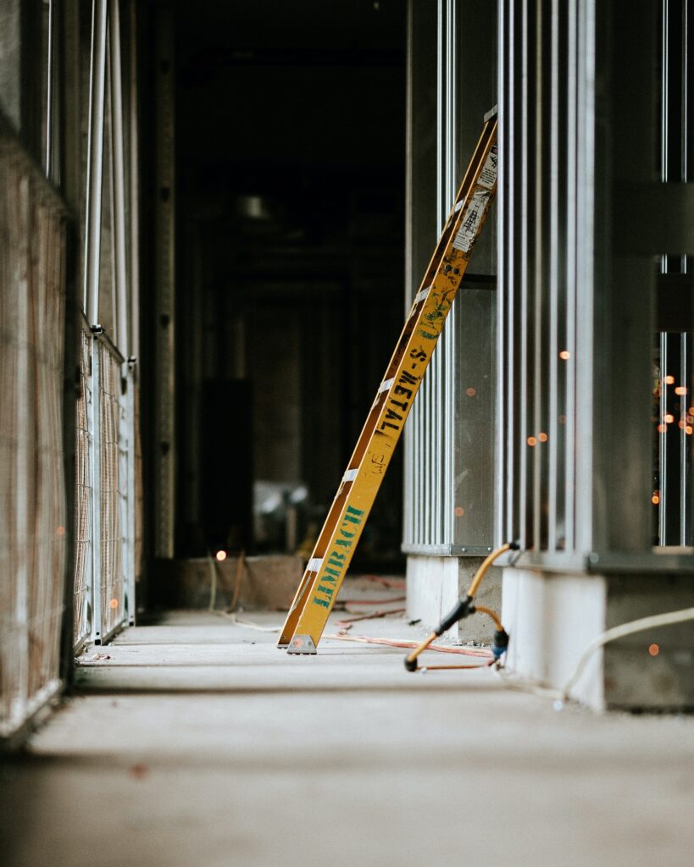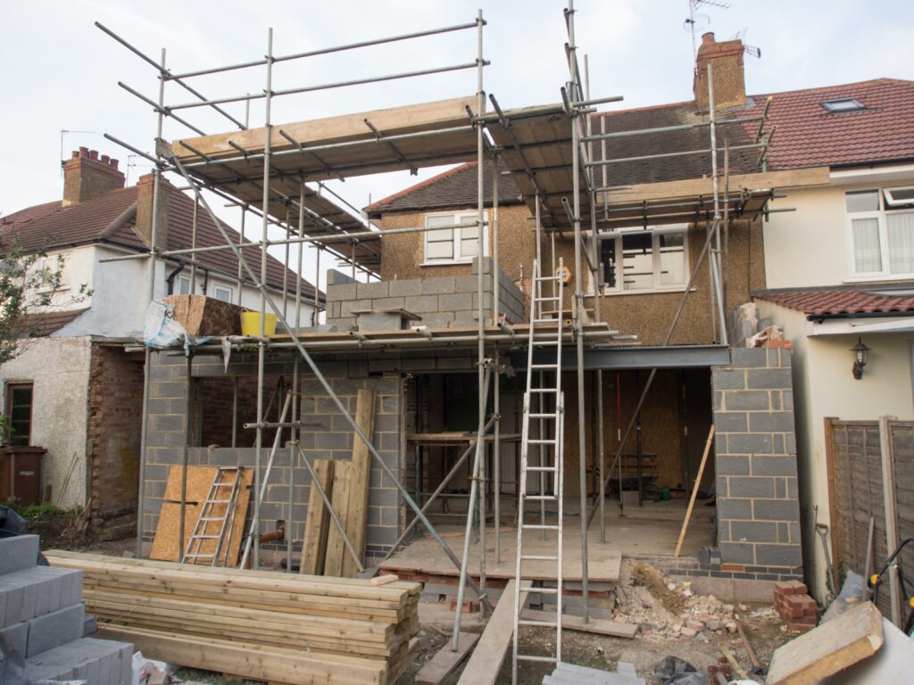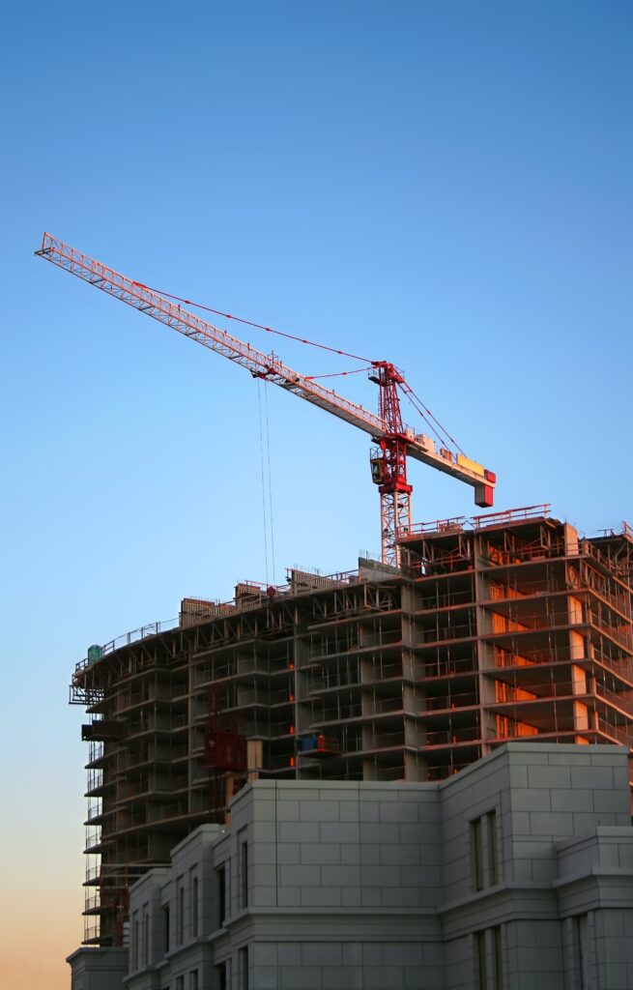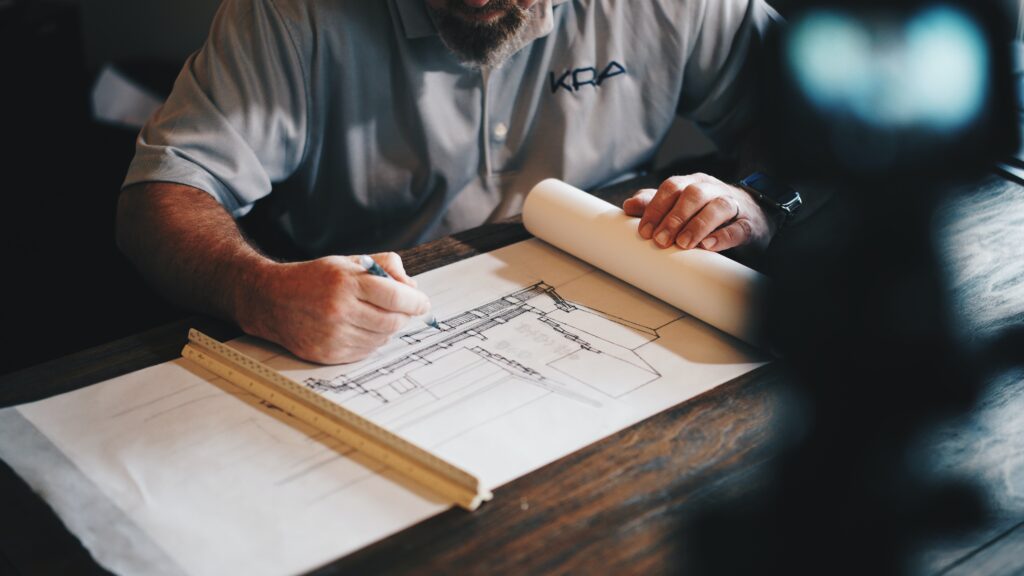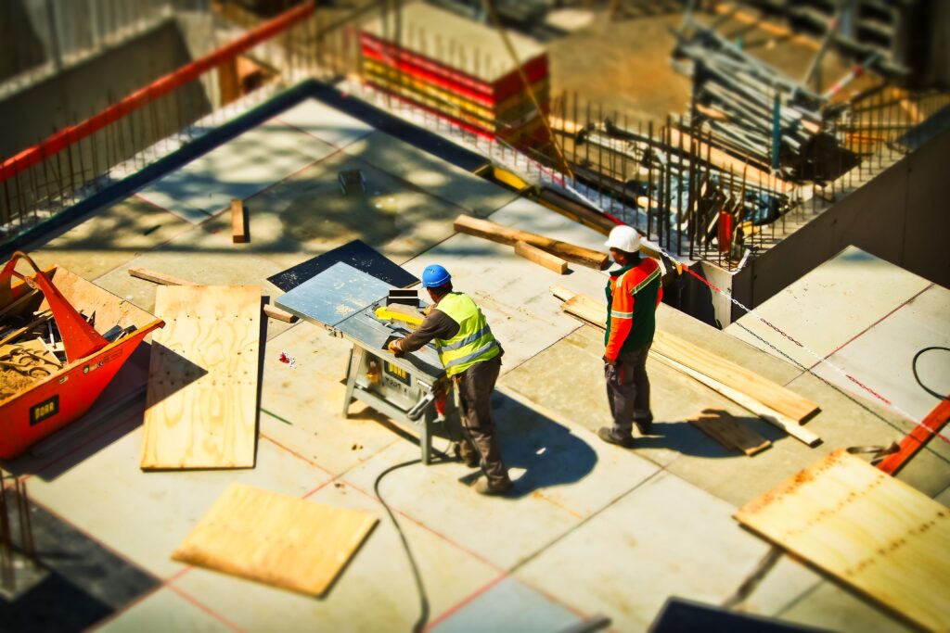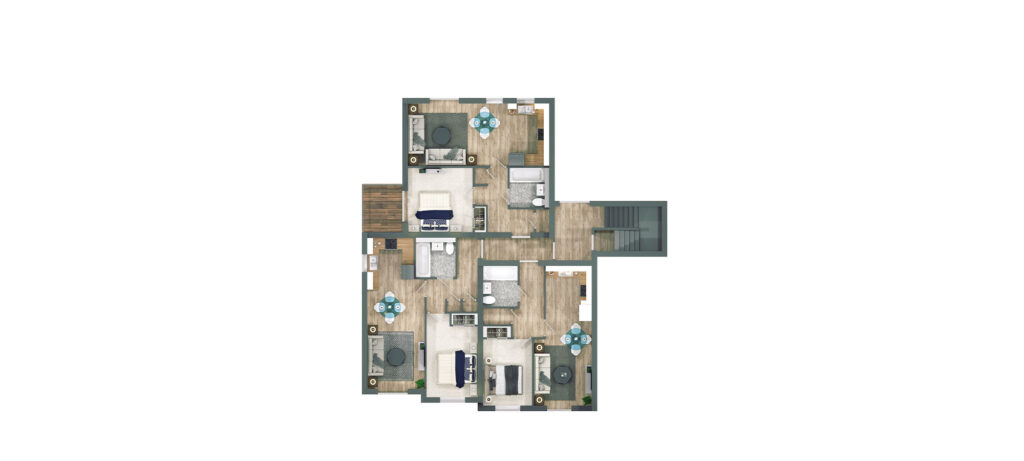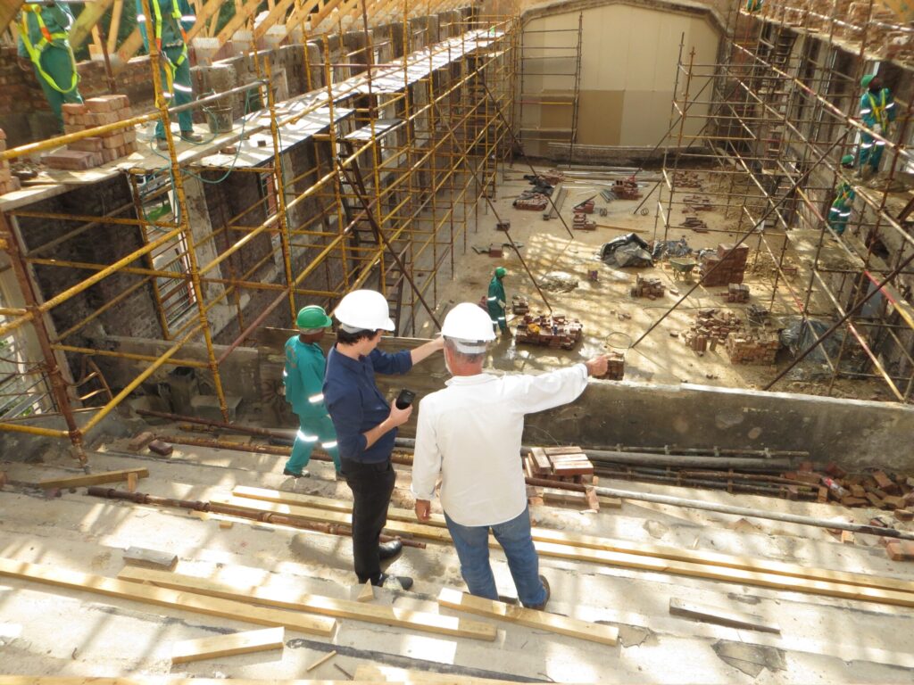What are the benefits of a loft conversion?
If you’re thinking about a loft conversion, it’s a good idea to find out every aspect of this type of home renovation, including the requirements needed to ensure you’re eligible for one in the first place.
Before you go begin your loft conversion, it’s always a good idea to see if it’s both possible and if it’s worth repurposing your loft into living space, whether that’s a bedroom an ensuite or an office or play room.
Does Your Loft Have What It Takes?
The first step is to take a look at your loft space and what you have available to you. Does your loft space meet the necessary requirements? We will look at exactly what’s needed, from height to pitch and more.
Does it Offer Enough Height?
One of the first steps in evaluating your loft’s potential to be converted is to see whether it has enough height. To check this, you’ll need to measure from the top of the floor joists through down to the underside of the ridge beam. For a comfortable, spacious room. you’ll want at least 2.4m ideally.
It’s worth noting that the finished product will consume some of this headroom and you will be left with a shorter floor to ceiling height. It is also vital to measure the headroom available to you for staircases which require at least 1.9m height. If it is measuring lower than 1.9m, your loft is likely too small to convert.
What Roof Pitch Do You Have?
For the most part, the steeper the pitch in your roof, the easier the conversion will be, this is due to the fact that there will be more useable space. Your pitch and the gradient you need will depend on what sort of conversion you want. A Velux conversion will need a far different gradient and span to that of a dormer conversion. It is important to note that you won’t be able to change your roof pitch or raise the height of the ridge without gaining full planning permission.
Planning Permission – Do I Need It?
Once you’ve established whether your loft space enough room to be converted, then it’s time to find out whether planning permission is required.
Planning permission is not always a requirement, many won’t require planning permission as it falls under ‘permitted development rights’. You will need to gain planning permission if your loft conversion plans exceed the limits of authorized development. This will require you to ensure you follow strict building regulations to help ensure work is done safely.
Does My Loft Conversion Fall Under Permitted Development?
A good question to ask yourself is ‘will my loft conversion fall under permitted development?’ If it does, then planning permission will not be a requirement. Finding this out can potentially save you time and money, making it worth looking into.
If you think your loft conversion will exceed any requirements, then planning permission will be a requirement before you can begin your loft conversion.
I Need Planning Permission
In order to gain planning permission, you will need to speak with the relevant experts who will help you gain planning permission. Once you have the plans, you will then have to submit these to the relevant planning office in order to have your plans assessed and then either approved or denied

